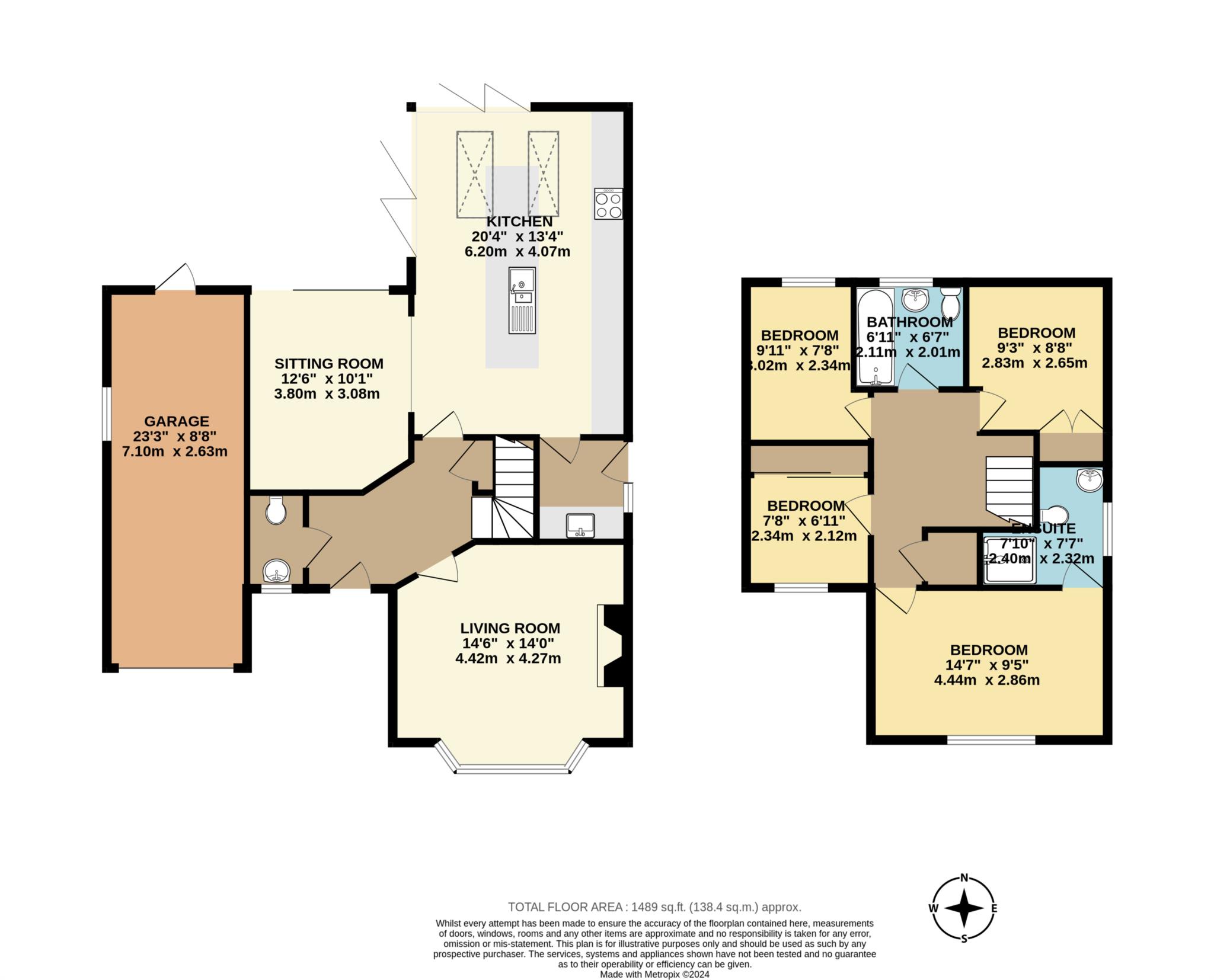- Sought After Village Location
- Modernistic and Recently Refurbished Throughout
- Stunning Open Plan Kitchen and Snug
- 4 Bedrooms, Master with En-Suite
- Great Outdoor Space
- Catchment Area for Good and Outstanding Schools
- Log Burning Stoves to Lounge & Snug
The front of the home boasts a resin driveway with parking for three cars, a double outdoor plug socket, an electric car charging point, and an electric up-and-over garage door.
Stepping through the composite front door, the hallway provides access to the downstairs WC, lounge, kitchen, and understairs storage. The lounge exudes warmth with its multi-fuel log-burning stove set on a honed granite hearth, complemented by anthracite radiators, a bay window, and sleek grey hardwood flooring. The open plan kitchen and snug area is the heart of the home, featuring a large island with Quartz Aspen Crystal worktops, a Quooker tap, and integrated appliances, including a Caple dishwasher, double wine fridge, full length fridge and freezer, two ovens, a microwave oven, and a 4-ring induction hob with extractor. Nobilia kitchen units, Karndean flooring, anthracite radiators, spotlights, and two Velux windows add to the charm, with a further two sets of bi-folding doors leading out to the rear garden. The snug area also includes a log-burning stove with a granite hearth and sliding patio door, making it a perfect cozy retreat. Adjacent is a utility room with Quartz worktops, a Whirlpool integrated washing machine, black tap fittings, and a composite door to the garden.
Upstairs, the landing leads to four bedrooms, including the master with an en-suite, and two further bedrooms with fitted wardrobes. A modern family bathroom offers a bath with an overhead shower, a vanity sink unit, and a heated towel radiator.
The rear garden featuring a patio with a double outdoor plug socket, three taps (including a hot water tap), inset oak sleepers with glass gates to a large lawn with an additional patio area complete with sockets and downlights. The garage is a practical addition, offering plumbing for a washing machine and storage, which can also be accessed via the composite door at the rear. With an ADT alarm system and CCTV for added security, this home is ready to impress.
Council Tax
Leeds City Council, Band E
Notice
Please note we have not tested any apparatus, fixtures, fittings, or services. Interested parties must undertake their own investigation into the working order of these items. All measurements are approximate and photographs provided for guidance only.

| Utility |
Supply Type |
| Electric |
Mains Supply |
| Gas |
Mains Supply |
| Water |
Mains Supply |
| Sewerage |
Mains Supply |
| Broadband |
Cable |
| Telephone |
Landline |
| Other Items |
Description |
| Heating |
Gas Central Heating |
| Garden/Outside Space |
Yes |
| Parking |
Yes |
| Garage |
Yes |
| Broadband Coverage |
Highest Available Download Speed |
Highest Available Upload Speed |
| Standard |
8 Mbps |
0.9 Mbps |
| Superfast |
80 Mbps |
20 Mbps |
| Ultrafast |
1800 Mbps |
1000 Mbps |
| Mobile Coverage |
Indoor Voice |
Indoor Data |
Outdoor Voice |
Outdoor Data |
| EE |
Enhanced |
Enhanced |
Enhanced |
Enhanced |
| Three |
Enhanced |
Likely |
Enhanced |
Enhanced |
| O2 |
Enhanced |
Enhanced |
Enhanced |
Enhanced |
| Vodafone |
Enhanced |
Enhanced |
Enhanced |
Enhanced |
Broadband and Mobile coverage information supplied by Ofcom.