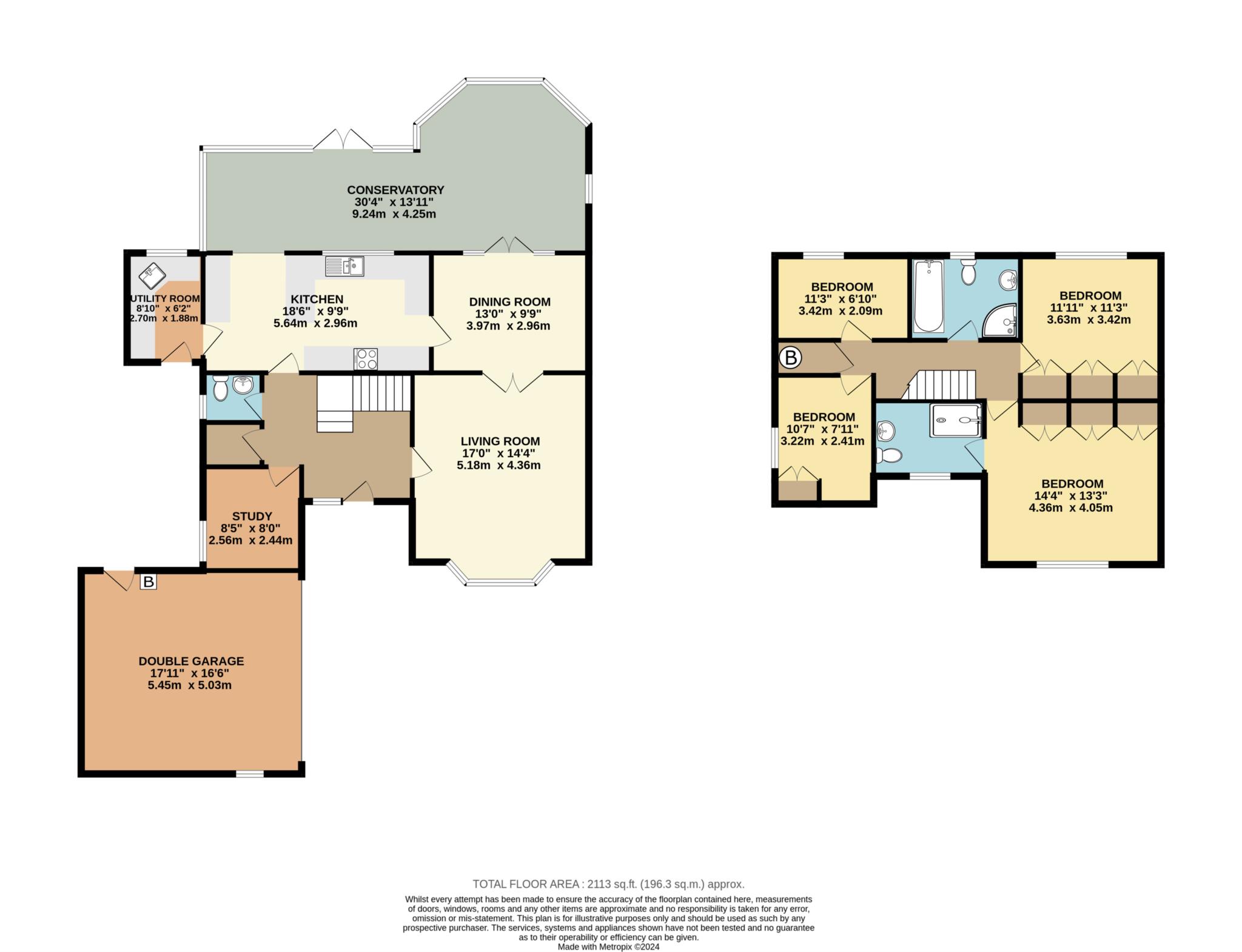- 4 bedroom detached
- Master Bedroom with en-suite
- Handmade kitchen with Miele appliances
- Sought after location
- Double Garage
- Great Outside space
Upon entering the property, you're greeted by a stunning entrance hall which leads to the office and a fully fitted downstairs W/C. The gorgeous living room boasts a feature fireplace and a bay window which allows an ample amount of light. Additionally, the living room has access to the dining room which leads to a fantastic, beautiful handmade kitchen that has been fitted with Miele integrated appliances. The appliances include an oven, steam oven, warming drawer, hob, extractor, an American style fridge freezer and wall and base units. The kitchen also has access to the entrance hall and utility room which has plumbing for a washer and dryer along with further wall and base units. The kitchen then leads into the greatly sized sun room which offers an air conditioning unit making it perfect for all entertaining purposes. Furthermore, the sun room has French doors that open onto the rear garden.
To the first floor is the master bedroom which has fitted wardrobes and a walk-in shower ensuite. The property has three further bedrooms, two of which have fitted wardrobes, and a beautiful four-piece family bathroom which offers a Jacuzzi bath along with a separate shower cubicle.
Outside, the property boasts a great-sized driveway leading to the double garage and a front lawn area. To the rear, there is a good-sized enclosed private garden. Wrenthorpe is a picturesque location with plenty to offer. It is situated just a few miles from the city centre of Wakefield which has an abundance of
shops, restaurants and bars. Additionally, the property is placed in the catchment area of outstanding and good rated schools.
We highly recommend viewing this property to appreciate all that it has to offer. Please contact us to arrange a viewing at your earliest convenience.
https://i-packs.co.uk/?o=227&ear=ONEO0_1556
Council Tax
Wakefield Council, Band G
Notice
Please note we have not tested any apparatus, fixtures, fittings, or services. Interested parties must undertake their own investigation into the working order of these items. All measurements are approximate and photographs provided for guidance only.

| Utility |
Supply Type |
| Electric |
Mains Supply |
| Gas |
Mains Supply |
| Water |
Mains Supply |
| Sewerage |
Mains Supply |
| Broadband |
Unknown |
| Telephone |
Unknown |
| Other Items |
Description |
| Heating |
Gas Central Heating |
| Garden/Outside Space |
Yes |
| Parking |
Yes |
| Garage |
Yes |
| Broadband Coverage |
Highest Available Download Speed |
Highest Available Upload Speed |
| Standard |
5 Mbps |
0.6 Mbps |
| Superfast |
80 Mbps |
20 Mbps |
| Ultrafast |
10000 Mbps |
10000 Mbps |
| Mobile Coverage |
Indoor Voice |
Indoor Data |
Outdoor Voice |
Outdoor Data |
| EE |
Likely |
Likely |
Enhanced |
Enhanced |
| Three |
Likely |
Likely |
Enhanced |
Enhanced |
| O2 |
Enhanced |
Likely |
Enhanced |
Enhanced |
| Vodafone |
Likely |
Likely |
Enhanced |
Enhanced |
Broadband and Mobile coverage information supplied by Ofcom.